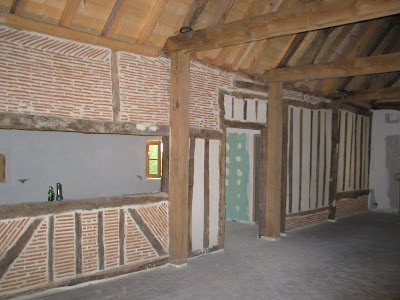Saturday, September 29, 2007
Thursday, September 27, 2007
Wednesday, September 19, 2007
I just ordered all of the furniture from www.indigofurniture.co.uk
Here is what we have bought: -
1 Chunky top table (10ft x4ft)
12 Straight back shabby diners
2 Chunky arm sofas-shabby
1 Three'er coffee table
2 Shabby tubs
1 Double bookcase (2 extra shelves)
1 Plank lowboy
1 Plank mirror
1 Gun cupboard (or games cupboard)
1 Windsor bed (Four Poster - SuperKing) + 1 Coniston mattress
2 Plank bedside
2 Single wardrobes
2 Slimboy
1 Plank Mirror
2 Tall shabby stools
2 Loft beds (Lowfoot) + 2 Coniston mattress
2 Skinny drawer bedside
1 Loft bed (LIME) + 1 Coniston mattress
2 Skinny drawer bedside (LIME)
1 Dressing table (LIME)
1 Cheval Mirror (LIME)
1 Single wardrobe (LIME)
Here is what we have bought: -
1 Chunky top table (10ft x4ft)
12 Straight back shabby diners
2 Chunky arm sofas-shabby
1 Three'er coffee table
2 Shabby tubs
1 Double bookcase (2 extra shelves)
1 Plank lowboy
1 Plank mirror
1 Gun cupboard (or games cupboard)
1 Windsor bed (Four Poster - SuperKing) + 1 Coniston mattress
2 Plank bedside
2 Single wardrobes
2 Slimboy
1 Plank Mirror
2 Tall shabby stools
2 Loft beds (Lowfoot) + 2 Coniston mattress
2 Skinny drawer bedside
1 Loft bed (LIME) + 1 Coniston mattress
2 Skinny drawer bedside (LIME)
1 Dressing table (LIME)
1 Cheval Mirror (LIME)
1 Single wardrobe (LIME)
Wednesday, September 12, 2007
Subscribe to:
Comments (Atom)


























