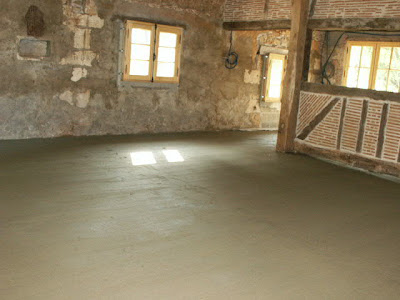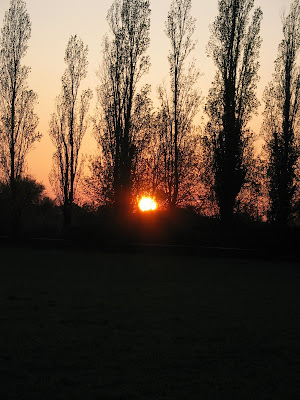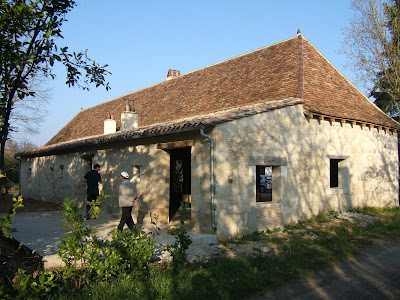 More of the floor. The windows are inset as there is an inner wall to be built to insulate us from the external walls. The new wall will then be plastered with a traditional rough plaster.
More of the floor. The windows are inset as there is an inner wall to be built to insulate us from the external walls. The new wall will then be plastered with a traditional rough plaster.Thursday, April 26, 2007
 Well, finally we can see inside the barn after the doors went in. The door fitters had hidden the keys somewhere on the plot and Beverley has only just managed to find them!
Well, finally we can see inside the barn after the doors went in. The door fitters had hidden the keys somewhere on the plot and Beverley has only just managed to find them!The next layer of concrete has gone down on the floors. This will have the underfloor heating pipes laid on it, then a final layer of liquid cement that will be tiled.
As for the tiles.... They have been impounded in Casablanca as a container that was going to be on the same ship was found to have 7 tonnes of cannabis in it. We have no idea when our container will be released. Allegedly today or tomorrow.
Note to selves : Never order anything from Morocco again.
Thursday, April 12, 2007
I met with our new gardener when we were down over easter and have found out we have a lot of things that we didn't know we had. We have now identified the following edible things in our garden (if I remember correctly).
15 Walnut trees
2 sweet chestnut trees
1 lime tree
2 fig trees
1 peach tree
15 grape vines
1 cherry tree
2 plum trees
1 hazelnut tree
lots of mint and rosemary
We have to cut down 6 trees as they have had a good life and it is time for them to go...
15 Walnut trees
2 sweet chestnut trees
1 lime tree
2 fig trees
1 peach tree
15 grape vines
1 cherry tree
2 plum trees
1 hazelnut tree
lots of mint and rosemary
We have to cut down 6 trees as they have had a good life and it is time for them to go...
 Just two hours before we are due to leave after going down to visit at easter, the window man turns up in a van, two of them actually. They take one of our windows out of the van, dissapear into the barn for a minute, reappear with the window, get back into the van and drive off. They didn't come back beforewe had to leave, but I snuck a look into the van to see what the windows looked like....
Just two hours before we are due to leave after going down to visit at easter, the window man turns up in a van, two of them actually. They take one of our windows out of the van, dissapear into the barn for a minute, reappear with the window, get back into the van and drive off. They didn't come back beforewe had to leave, but I snuck a look into the van to see what the windows looked like....

This is the interior wall of the salon and dining room. It is pretty much finished apart from sockets and switches. The floor will be a further 14 cm higher after the layer of screed that goes over the pipes, the underfloor heating pipes, the layer of liquid concrete that is going over the pipes and then the final layer of tiles.
Subscribe to:
Comments (Atom)


























