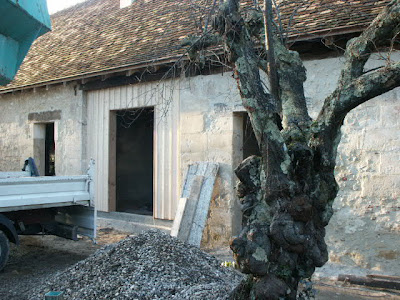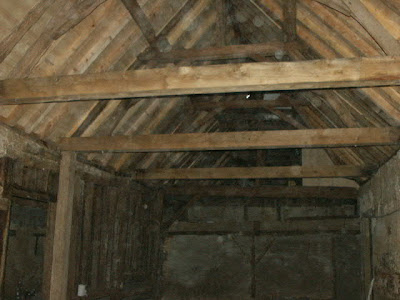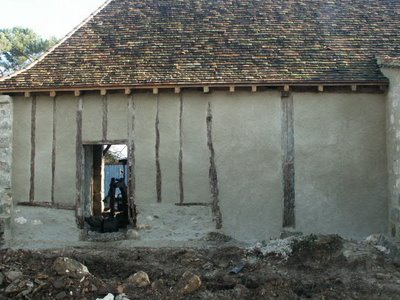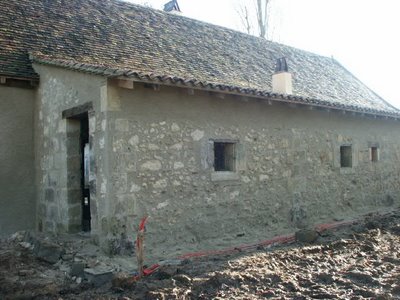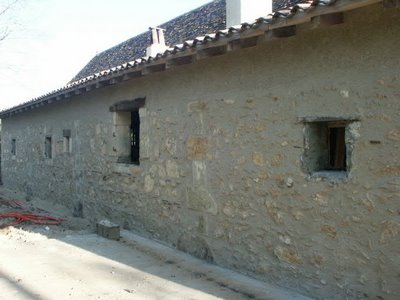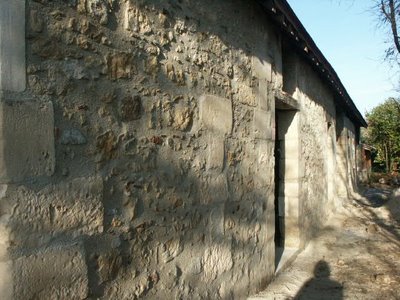 The carpenters have created a wall and door into the attic above the master bedroom. There is now officially nowhere for the bats to sleep..
The carpenters have created a wall and door into the attic above the master bedroom. There is now officially nowhere for the bats to sleep..
Wednesday, December 20, 2006
Thursday, December 14, 2006
Monday, December 04, 2006
Subscribe to:
Comments (Atom)



