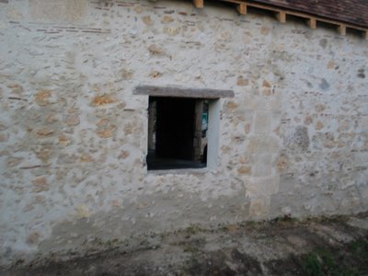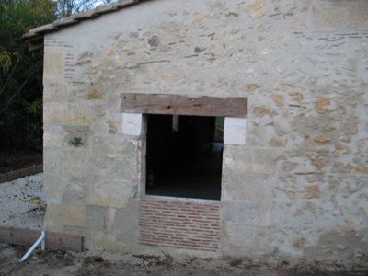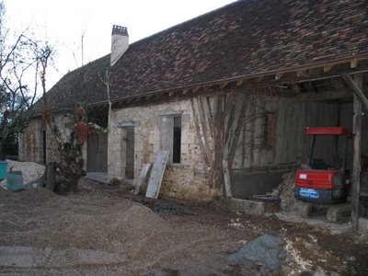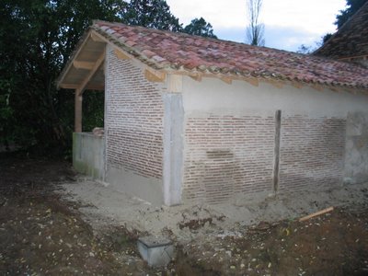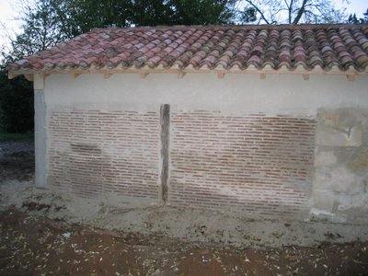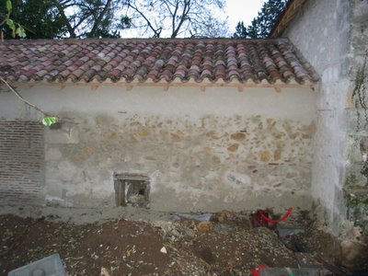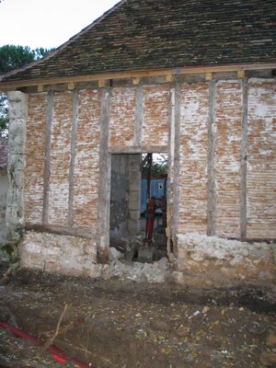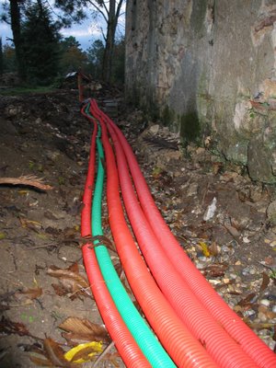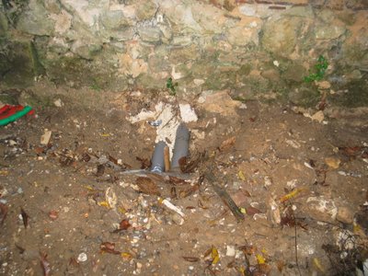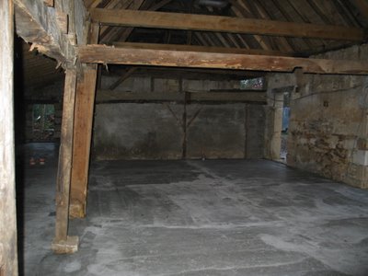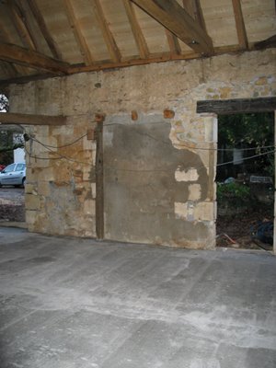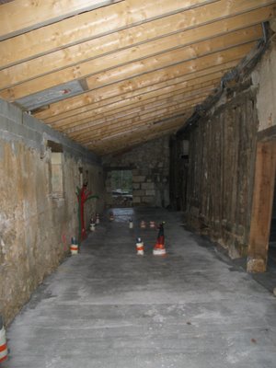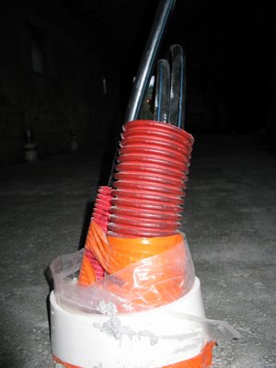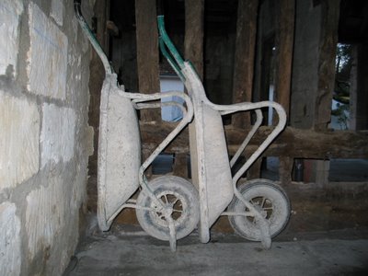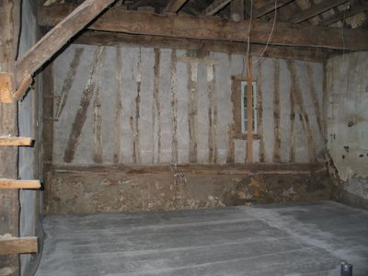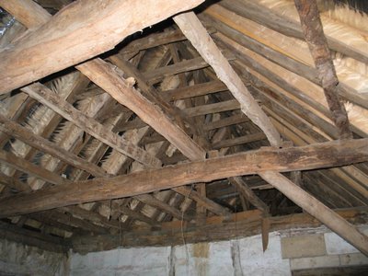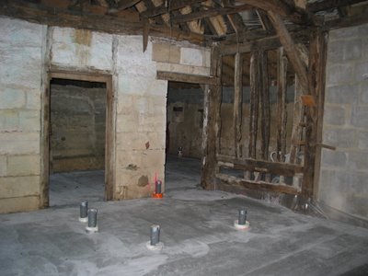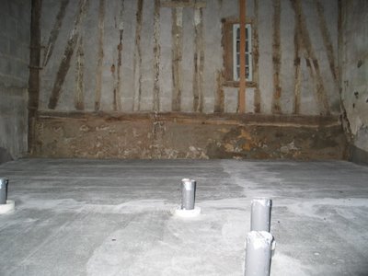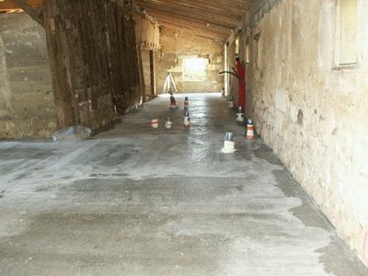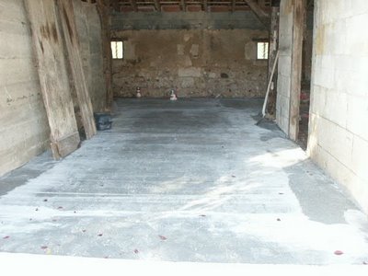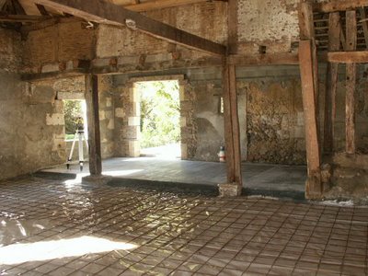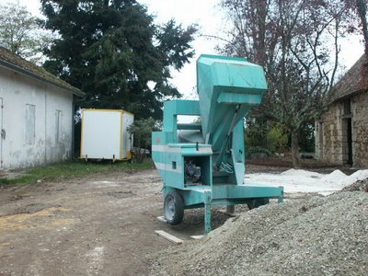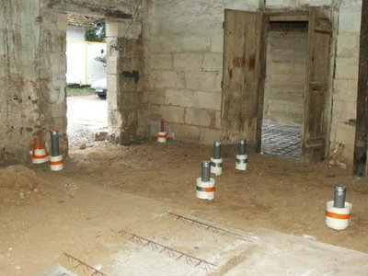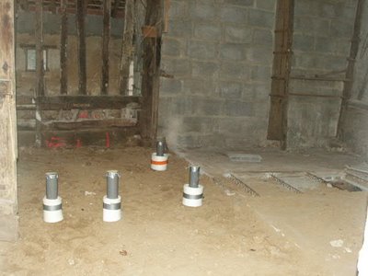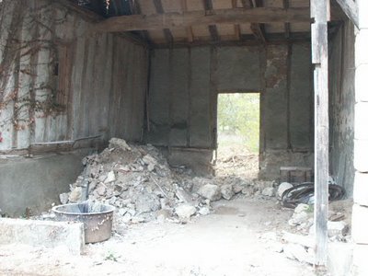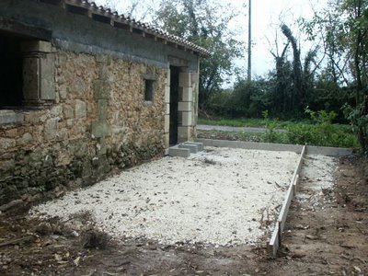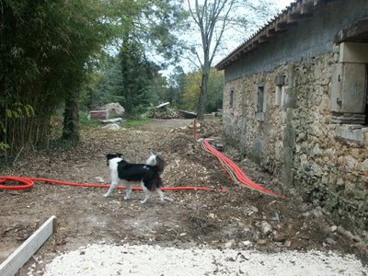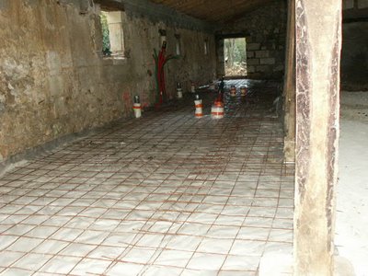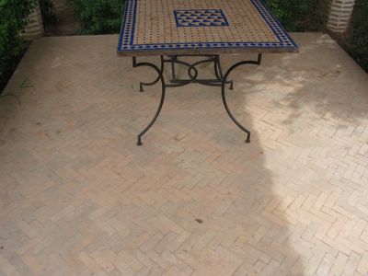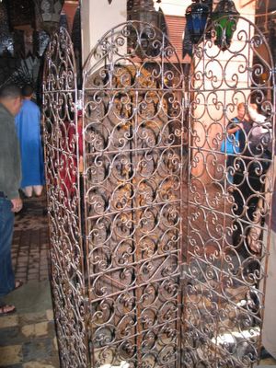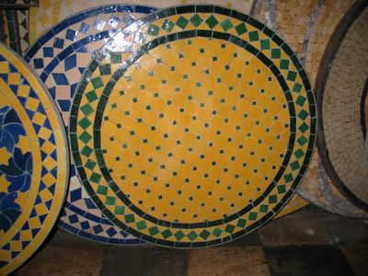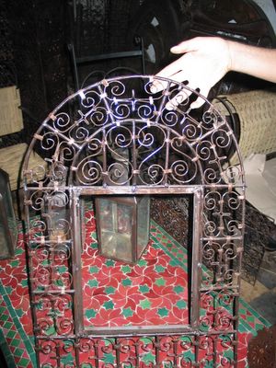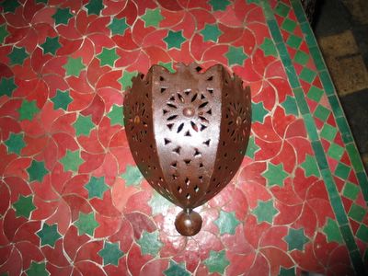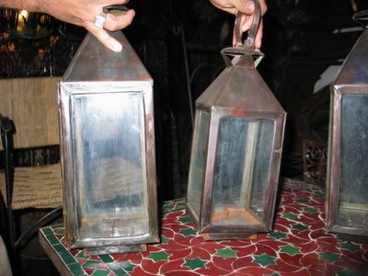 It got very cold very quickly this weekend. The mist started rising in all the fields.
It got very cold very quickly this weekend. The mist started rising in all the fields.
Monday, November 20, 2006
 This is one of the scariest things I have heard so far - this week the builders will be acro-propping the new roof up above this slanting wall, knocking out it's supporting bricks and straigtening it up by pulling the entire thing from the bottom with a tractor so that it is vertical. I do not want to be there when they do this.....
This is one of the scariest things I have heard so far - this week the builders will be acro-propping the new roof up above this slanting wall, knocking out it's supporting bricks and straigtening it up by pulling the entire thing from the bottom with a tractor so that it is vertical. I do not want to be there when they do this.....
 We are back in France. All of the concrete sub-floor is now down. Another layer of concrete will go down next (40mm) which will contain all of the electrics so we don't have to completely wreck the walls. Once that is down and dry, the underfloor heating pipes will go down and then finally the tiles.
We are back in France. All of the concrete sub-floor is now down. Another layer of concrete will go down next (40mm) which will contain all of the electrics so we don't have to completely wreck the walls. Once that is down and dry, the underfloor heating pipes will go down and then finally the tiles.
Tuesday, November 14, 2006
Tuesday, November 07, 2006

These are the tiles we are really thinking about for the barn floor throughout the house - we are having geothermal heating (still can't figure out how it works) so are limited to having engineered wooden floors only. These are really expensive and I don't like them compared to real wood. Tiles it is!
Subscribe to:
Comments (Atom)
